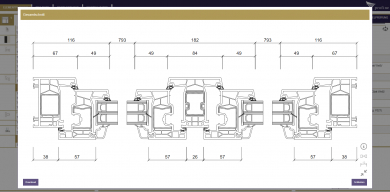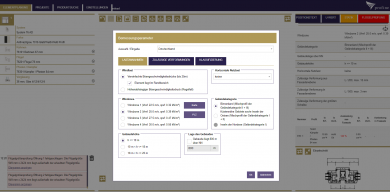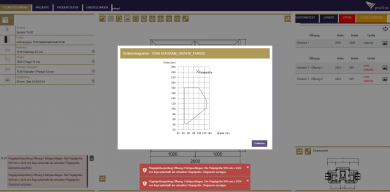Window manufacturers, architects and planners create all windows and doors completely in 3D with the planning software. Whether you use the 3D models purely for visualization in the software or for transfer to other systems is up to you.
The designs can be transferred into CAD-typical as well as BIM formats. The system allows full control:
- all constructions are checked for size, statics and buildability according to specifications
- U-values are explicitly calculated
- Building connections can be configured and displayed in isothermal calculations
The new planning software is completely browser-based and independent of technical platforms. Registration and activation is easy via the following link*:
https://artikel.profine-group.com/planungssoftware/index.php
Details about the planning software 2022:
Define and save default settings:
- Create glasses
- Deactivate unwanted systems, colors or profiles
- Create text modules
- Set up document templates
- Create and manage projects
- Sharing projects with colleagues
- Administer your company access
Use export and exchange formats:
- PDF - create documents
- PNG - save image data
- DXF/DWG - create 2D drawings
- IFC - export BIM software neutral
- Plug-in for bidirectional BIM processing in AutoDesk Revit
- GAEB - export
- Import and export projects
*Please note:
Once the account is created, define yourself an administrator who can add more users. This way, all employees of a company can work with the software, easily share projects and use the same predefined content.
We would be happy to help you get started, contact us or book the seminar of our partner academy "The new planning software + basics for window statics".




